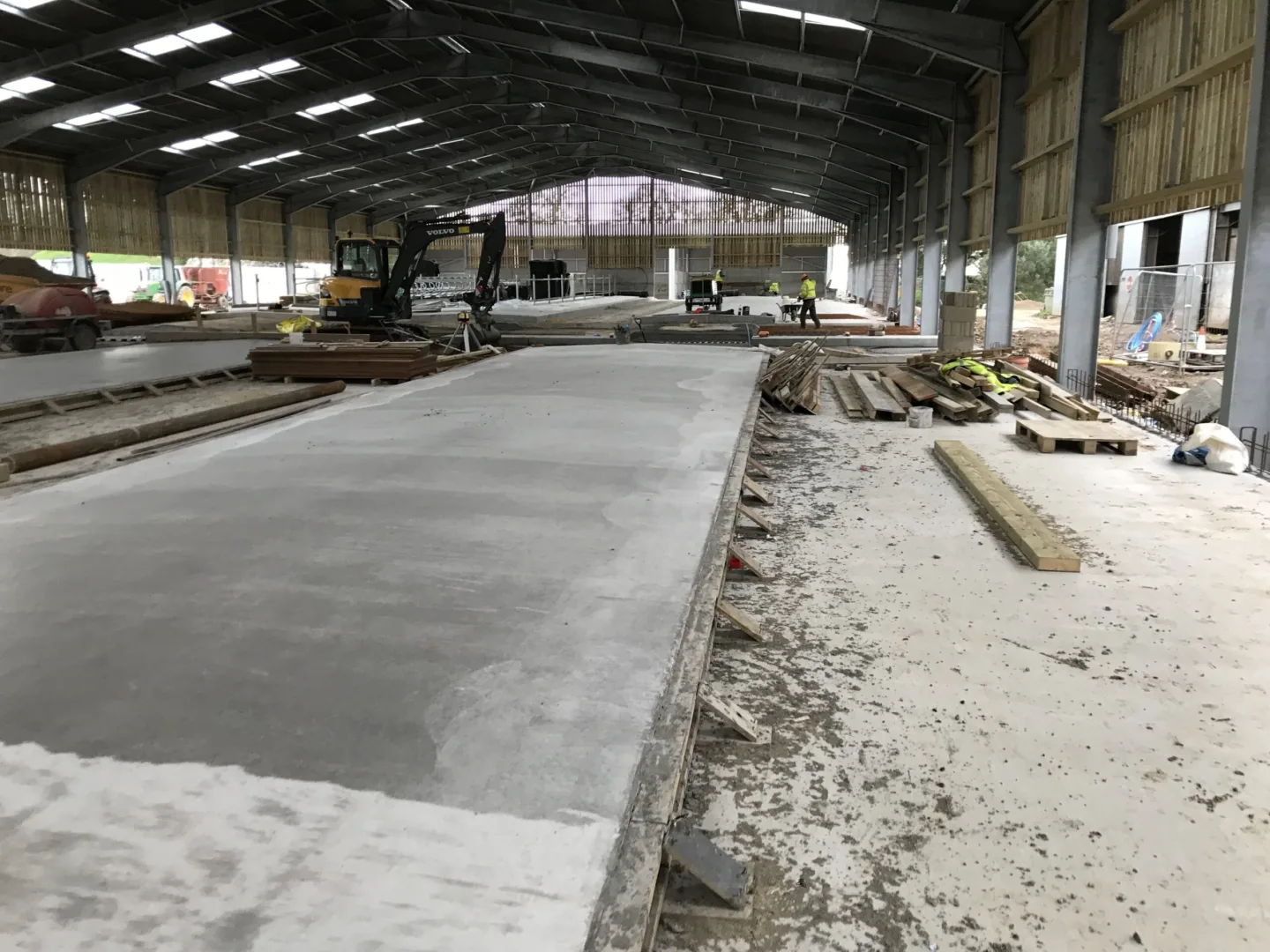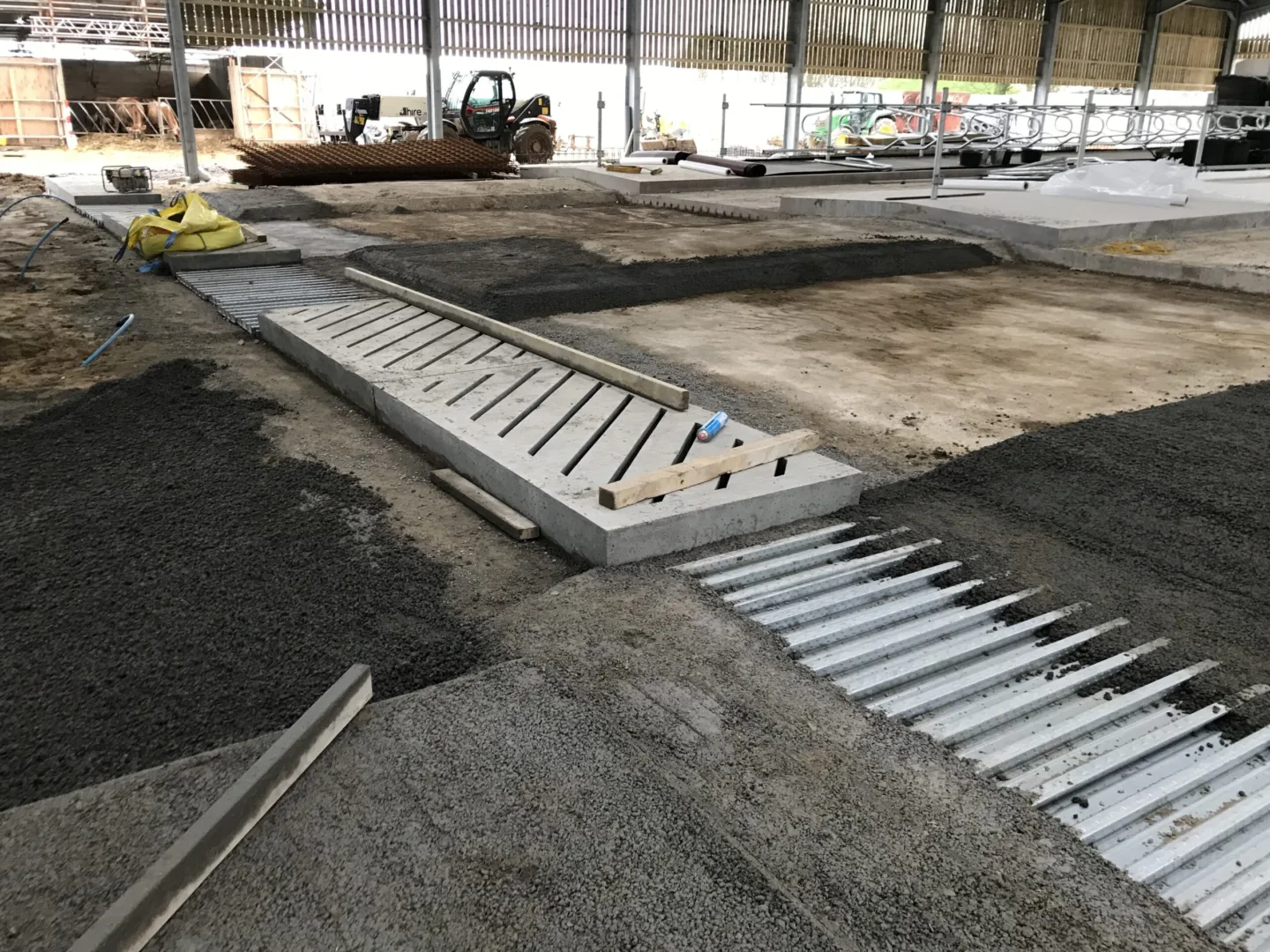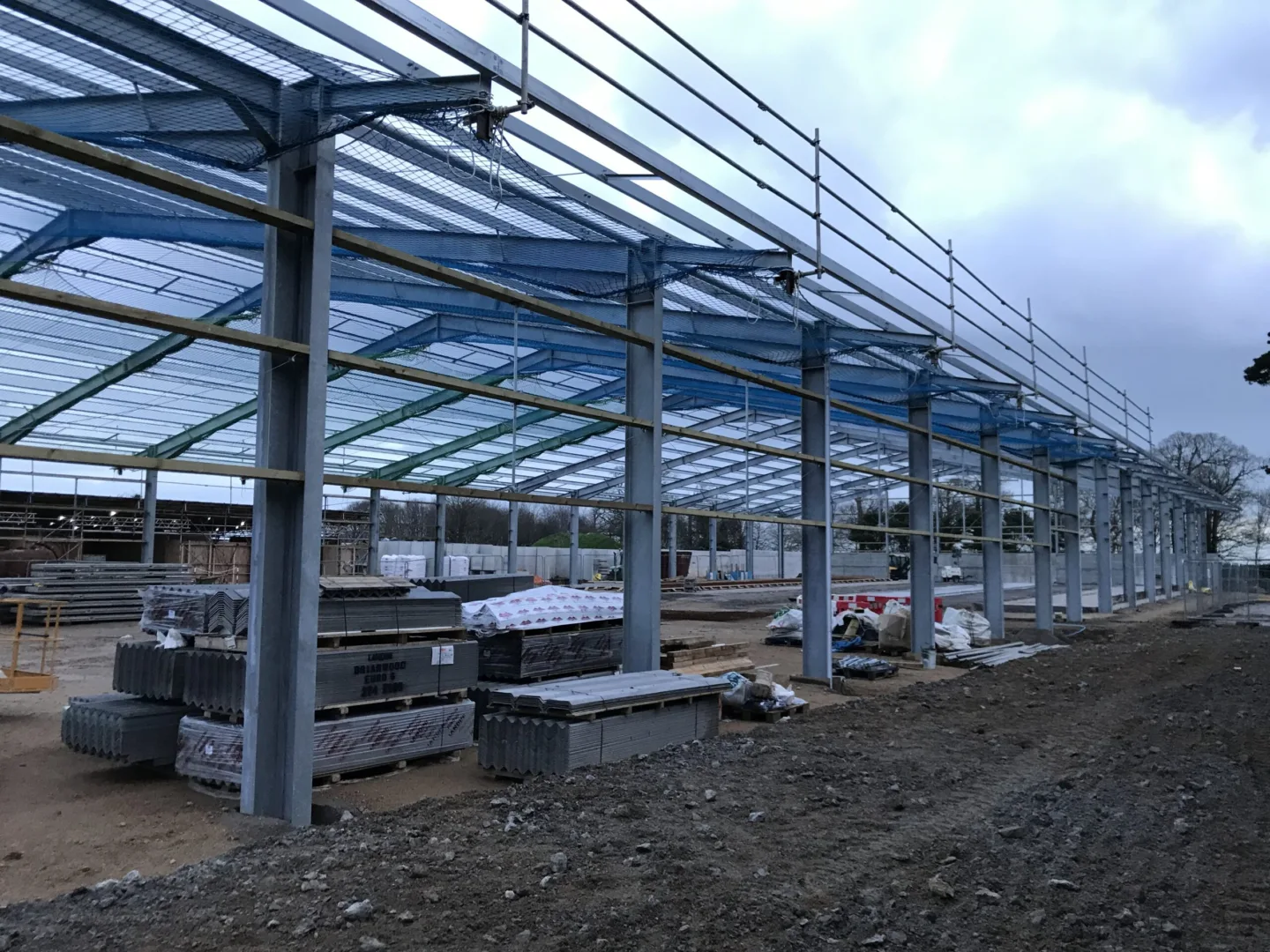Cow Shed
Traditional Structural Design (Commercial)
About The Project
Project: Cow shed and milking parlour redevelopment
Client: Private Client
Project Scale: New 2400m2 cow shed and relocation of the milking parlour in an existing shed.
Project Service: Traditional Structural Design complying to agricultural requirements
RGA designed the foundations to the new cow shed and milking parlour as well as the extensive new storage feed retaining walls and ground slabs providing access to the new shed. We also designed the complex drainage system for the shed and associated hard standing areas ensuring that the foul waste was separate for the surface water system thus not contaminating any natural water courses.








