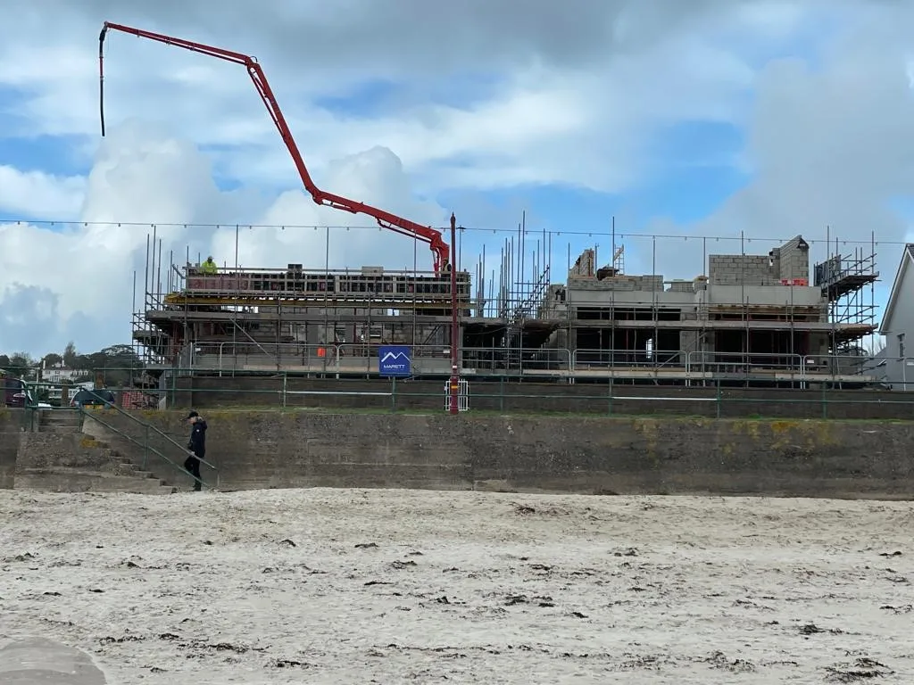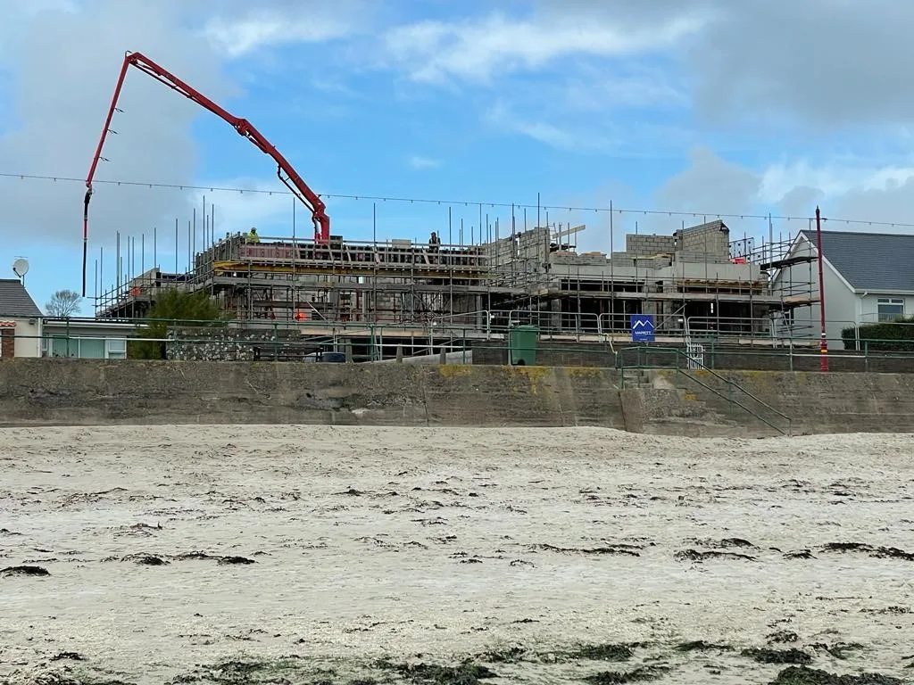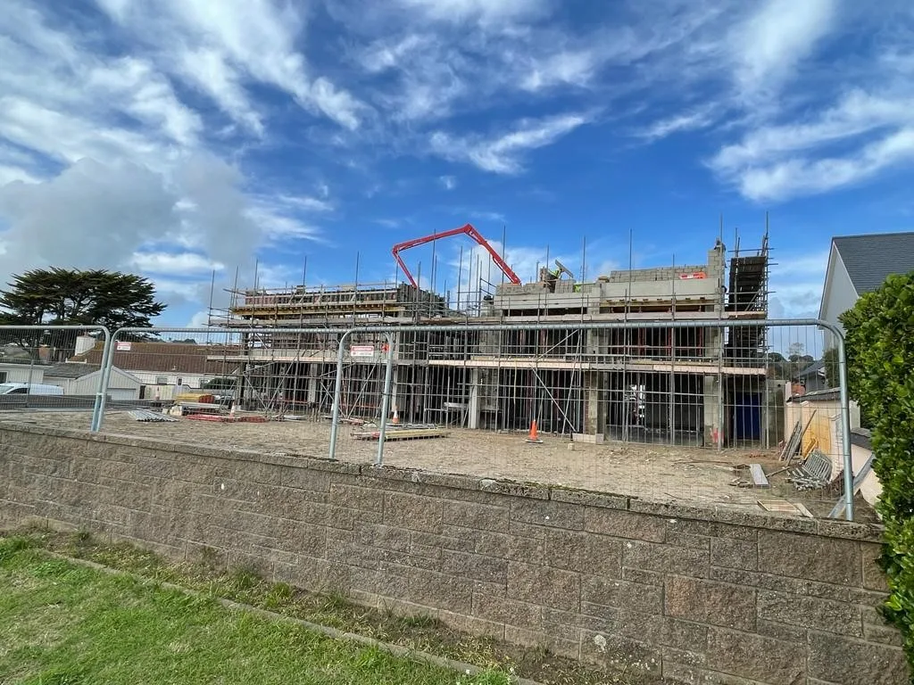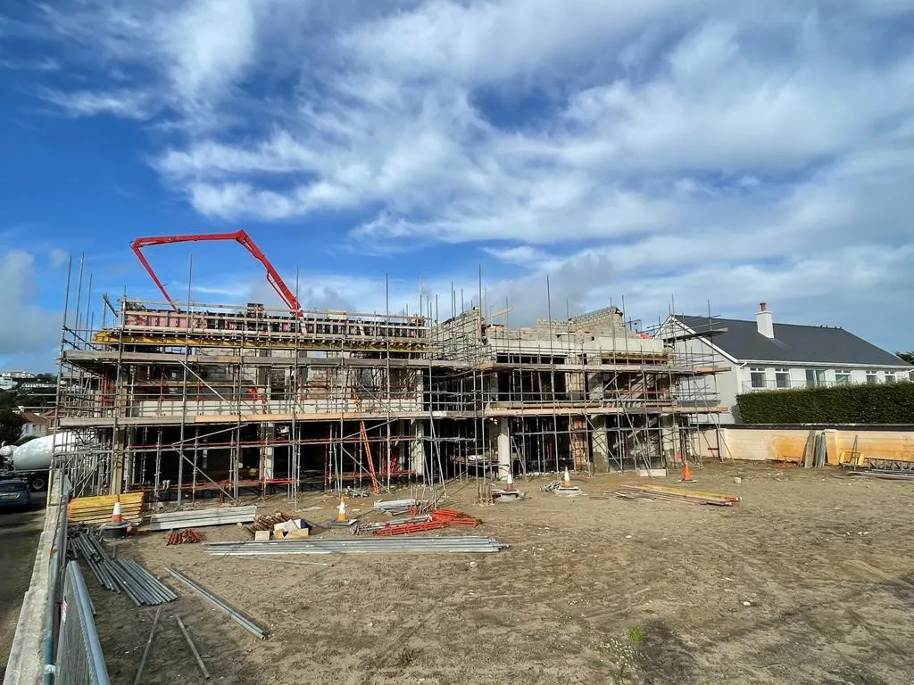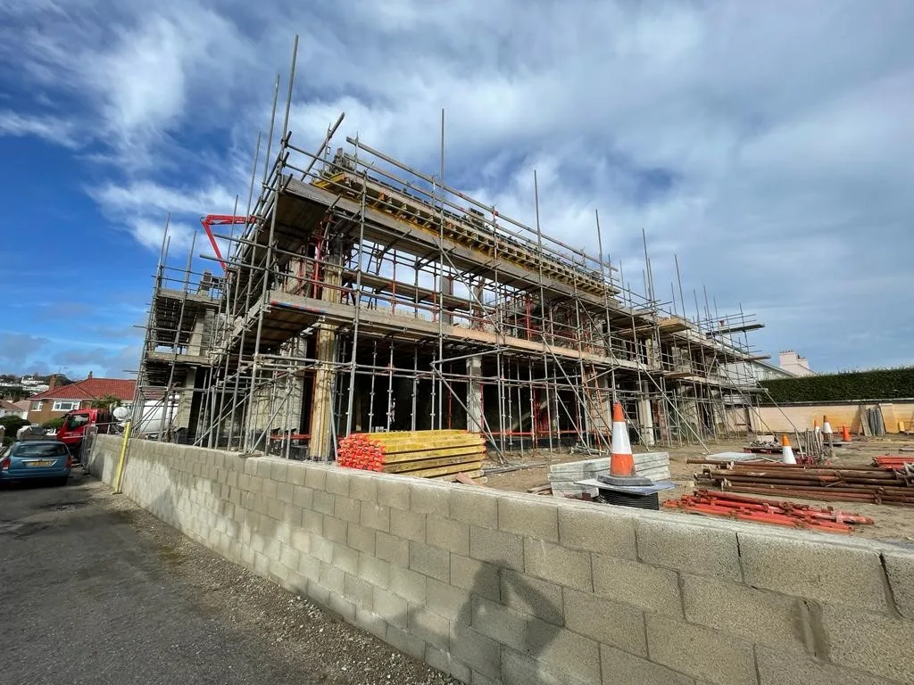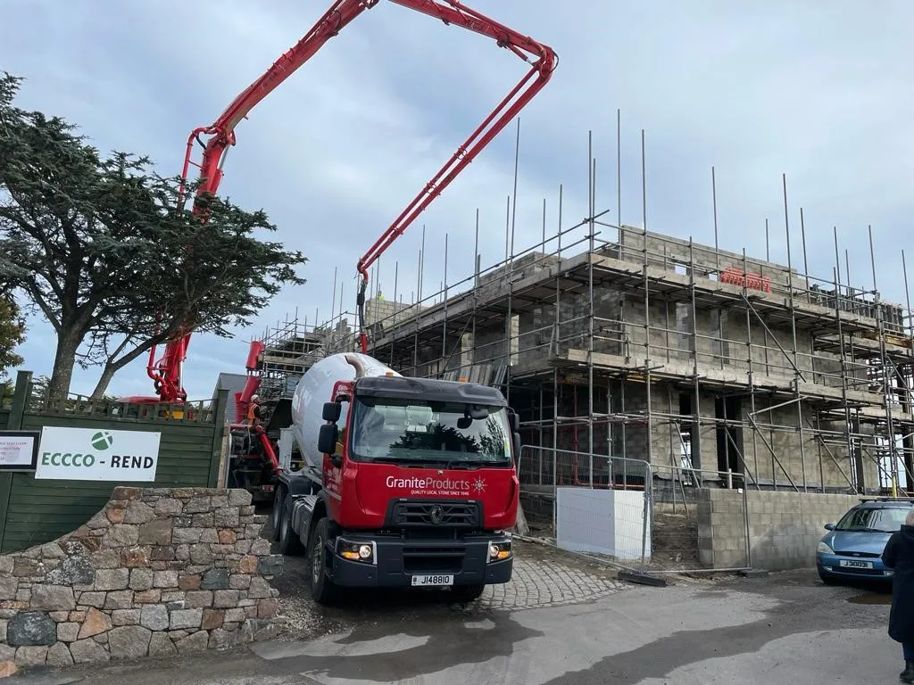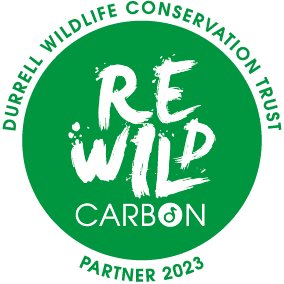Shore Park
Traditional Structural Design
About The Project
Client: Private Clients
Project Scale: 2 No. 5 bed dwellings
The Shore Park project presented various challenges due to the set back of the upper floors at the rear of the buildings, and overhang of the upper floors at the front of the buildings. RGA were able to design the structure to be concealed within the allowable floor zones ensuring the clients’ visions for the buildings were achieved.

